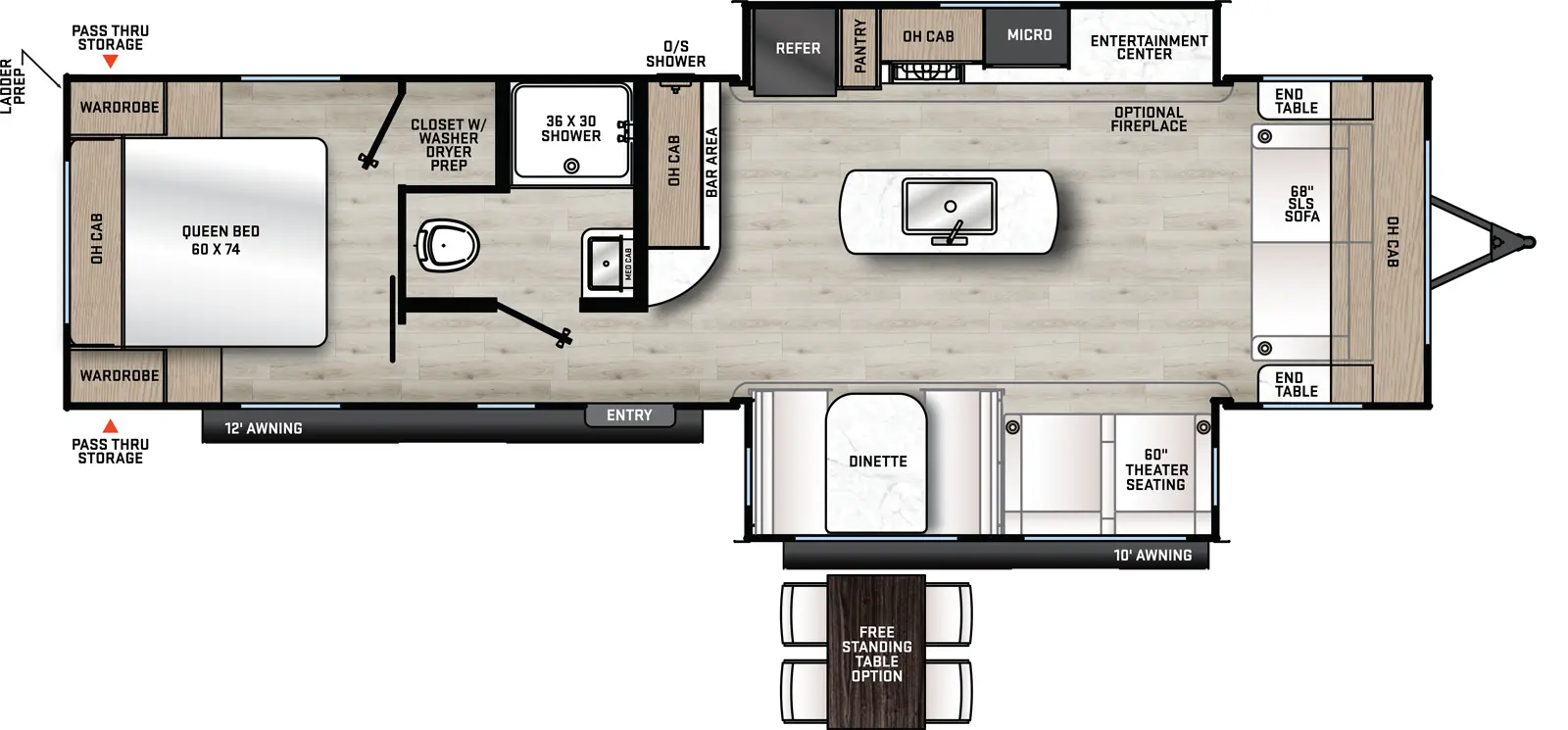28FDS Floorplan Aurora Travel Trailers Features & Options
-
-
Key Construction and Equipment Features
- 15,000 BTU GE Ducted A/C w/ Heat Pump
- Norco Electromagnetic, Powder Coated Chassis
- 6'9" Interior Height on Tandem Axles
- Screwed Cabinet Construction w/ Pocket Bored Lumber Core Stiles
- 5/8" Tongue & Groove Flooring
- 5/8" Plywood Bed Base, Dinette Base, Backers in Walls, & Shower Base
- Drop Edge Thermofoil Seamless Countertops (No T-Mold)
- 6 Gallon GE Gas/Electric DSI Water Heater w/ 16 Gallon Per Hour Quick Recovery
- Full Length Frame E-Coated Outriggers
- 2'X3' Floor Joists on Approximately 12" Centers w/ Horizontal Support Studs
- 5" Floor To Frame Steel Lag Bolts
- Darco Subfloor Protective Wrap
- Seamless Roof Membrane w/ 18-Year Warranty
- Water Heater By-Pass Winterization Kit
- 12V Demand Water Pump
- 35,000 BTU Furnace w/ 2 Year Warranty
- Smooth Aluminum Radius Front Standard Exterior Features
- Safe-T Rail Door Assist on Main Entry Door
- Rear Ladder Prep
- Enclosed, Fully Sealed Underbelly
- Friction Hinge Door
- SolidStep Entrance Steps IPO Flip-Down Steps (Main Entrance Only)
- Universal Solar Prep w/ Roof & Charge Controller Connections & Wiring
- Siphon 360 Roof Vent
- Power Tongue Jack
- Magnetic Baggage Door Latches
- Upgraded JBL Elite Exterior Speakers
- Electric Awning w/ Multicolor Lights and Remote (16 Colors)
- Battery Disconnect
- Outside Hot/Cold Shower w/ Hands Free Holder
- Black Tank Flush
- Aluminum Sport Wheels
- Nitrogen Filled Radial Tires
- Polished Aluminum Fender Skirts
- Leash Link D-Ring Hookup
- Exterior 110V GFCI Protected Receptacle
- Exterior RG-6 Coax Cabling and Satellite Prep
- G20 Privacy Tinted Windows
- Two 20 lb. LP Tanks w/ ABS Bottle Cover
- Spare Tire
- Rear View Camera Prep
- Diamond Plate Rock Guard
- Rain Gutters w/ Drip Spouts
- LP Quick Connect w/ Camp Kitchen
- Blackstone Griddle in Camp Kitchens
- Mini Camp Kitchen (24RBS, 28BHS, 26FKDS, 28FDS, 29QBS, & 31KDS)
- Flush Mount Baggage Doors w/Radius Corners Standard Interior Features
- Full GE Kitchen Suite
- 12V 2-Way Maxxair Vent Fan in Living Room w/ Wall Remote
- 39" or 50" LED TV (Floorplan Dependent)
- SLS (Sit-Lounge-Sleep) Sofa w/ Interior Storage
- Stainless Steel Drying Rack
- All-In-One Control Panel w/ Dimmer Switch
- Kitchen Sink Glass Rinser
- Carpetless Unit w/ Lino in Slide-Out
- JBL Entertainment Package
- Paper Towel Holder
- GE Stainless 10.7 cu. ft. 12V Refrigerator
- GE Stainless 3 Burner Gas Range
- GE Stainless Microwave
- 12V USB in Kitchen
- Pull Down Kitchen Faucet
- ABS Tub/Shower Surround
- Skylight Above Tub/Shower
- Easy Access Booth Dinette Storage Doors
- LED Interior Lighting
- Bedroom USB Surface Mounts (2)
- Decorative Fitted Bedsheet
- Deep Undermount Farm Style Sink
- Silverware Kitchen Drawer
- Shower/Coat Hooks
- Pedestal Thermofoil Dinette Table
- Black Night Shades
- Hard Valance Window Treatment w/ Decorative Lambrequins
- Marine Toilet w/ Foot Flush
- 12V Power Vent Fan in Bathroom
- Medicine Cabinet w/ Mirror
- Bathroom Mirror on Aurora Light
- Solid Master Bedroom Door
- Mirrored Wardrobes in Master Bedroom (N/A Bed Slide Models)
- Underbed Storage w/ Separation from Outside Front Storage
- Washer/Dryer Prep (28FDS, 31KDS, 32RLTS, & 34BHTS) Options
- Theater Seating (Standard in 28FDS & 32RLTS)
- 30A Controller w/ 200W Solar Panel
- 30" Built in Fireplace
- Free-Standing Table w/ 4 Chairs
- 7 cu. ft. Gas/Electric Refrigerator
- 50 Amp Service w/ Second A/C Prep (N/A 24RBS & 28BHS)
- 50 Amp Service w/ Second 13.5A/C (N/A 24RBS & 28BHS) Safety Features
- Smoke Alarm
- LP/CO Gas Detector
- Fire Extinguisher
- Fire Escape Windows
- Entrance Door Window
- Dead-Bolt Lock on Entry Door
