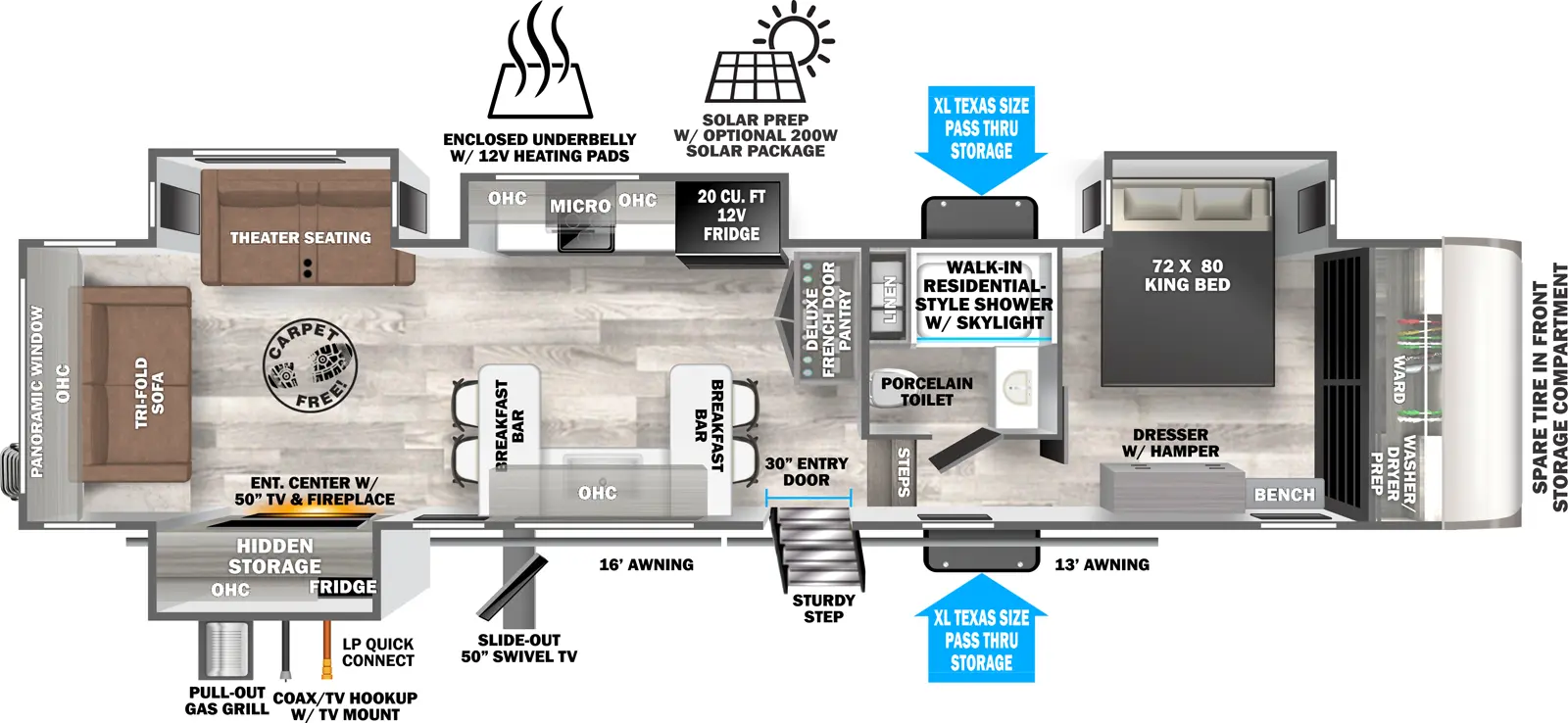Outside you will find an expansive 29’ of awnings that cover your outside kitchen and pull-out 50” TV! For indoor activities, the 35RE was designed with a class-leading 32.36 sq ft of countertop space in the kitchen, which can also be utilized as breakfast bars with four included barstools. An open floorplan gives way to the rear den with a flip-up 55” TV hiding a large storage area. To round out this layout is the bedroom, which boasts a 72 x 80 residential king bed and a walk-in wardrobe.
- Hitch Weight
- 2,205 lb.
- UVW
- 12,194 lb.
- CCC
- 2,011 lb.
- Exterior Length
- 42' 9"
- Exterior Height
- 13' 2"
- Exterior Width
- 96"
- Fresh Water
- 57 gal.
- Gray Water
- 108 gal.
- Black Water
- 59 gal.
- Awning Size
- 16' & 13'
35RE Floorplan Elite Luxury Fifth Wheels Features & Options
-
-
STANDARD FEATURES
- Full-Profile Wrap-Around Front Cap
- Laminated “Aluma Frame” Sidewalls & Floor with Block Foam Insulation
- Full Length Barrelled Ceilings Creating Additional Head Height & ~6'5" Upper Deck Head Room
- Prepped for Roof-Mounted Solar Panel & Charge Controller
- Wood Door Casings IPO Plastic Door Casings
- 36" Glass Mirror Front Electric Fireplace
- (4) Storage Bins Included Under Bed
- Soft Close Hidden Hinges on Cabinet Doors
- Porcelain Toilet
- Extra Large Pass Thru Storage with Slam Latch Baggage Doors
- Lippert On-The-Go Ladder Prep
- Side-Mounted Heat Ducts (Not Including Upper Deck)
- Power Stabilizer Jacks & Landing Gear
- Stainless Steel, Single Bowl Undermount Sink w/ Roll Up Sink Cover
- LP Quick Connect
- Back Up Camera Prep
- 7-Way “Rain Defense” Plug Holder
- LED Awning, Front Cap, Marker & Tail Lights
- Gold-Accented Faucets with Stainless Steel Sinks in all Bathrooms
- Summer Wind Colored Horizontal Plank Linoleum Flooring
- Temple Cherry Cabinetry with Matte Gold Hardware ELEVATED VALUE PACKAGE (INCLUDED)
- High-End Solid Surface Countertops
- Square Windows w/ Built in Shades w/ Reflective Thermal-Foil Backing and Painted Hardwood Interior Trim
- JBL Sound System (Head Unit, Interior Speakers & Exterior Speakers)
- 60K BTU On-Demand Tankless Water Heater
- RV Airflow Mechanism - Providing Minimum 25% Better Airflow
- Maxxis Radial Tires w/ Black-Accented Aluminum Rims EXPEDITION PACKAGE (INCLUDED)
- 20 Cubic Foot Refrigerator (12V)
- 72" x 80" King Bed in all Master Bedrooms
- 1.7 CU/FT Over-Range 30" Convection Microwave
- 15K BTU Quiet Cool A/C on a Race Track Duct System
- 55" LED SMART TV
- 30" Wide Main Entry Door with Window & Strut Assist Steps
- 50 AMP Service with Washer/Dryer Prep
- 24" 4-Burner “Turkey-Sized” Gas Range
- Accesibelly Underbelly w/ 12V Tank Heaters on all Holding Tanks
- 2" Accessory Hitch For Storage Rack, etc. (N/A 36FL)
- In-Line Water Filteration System
